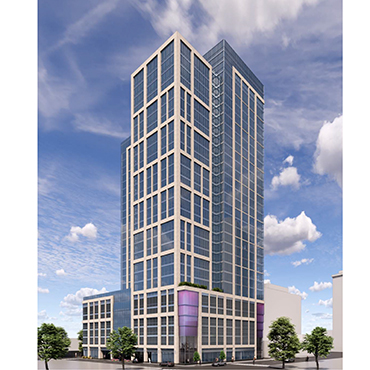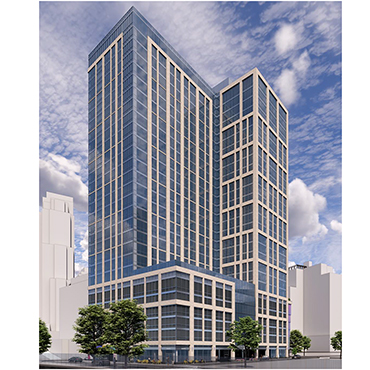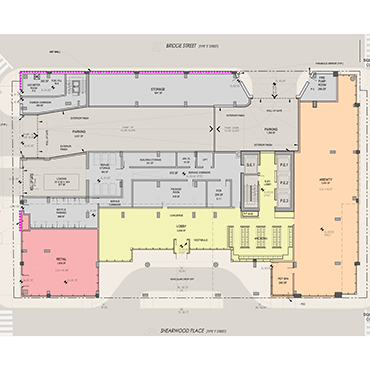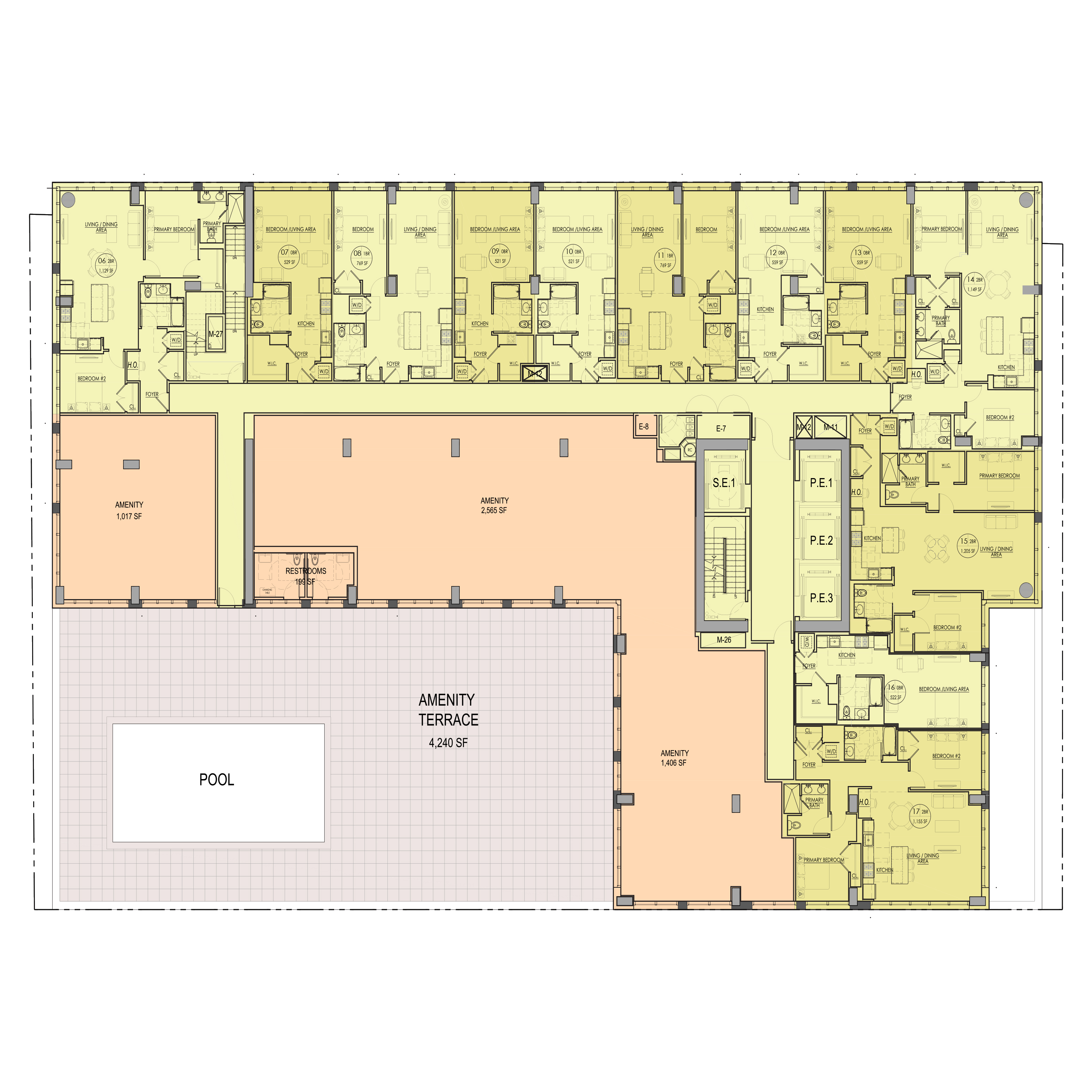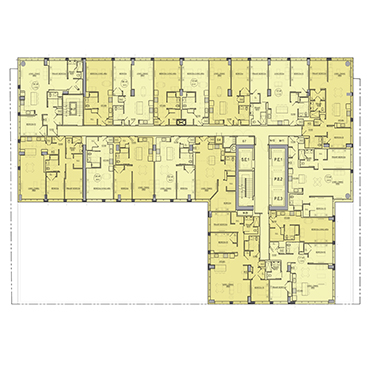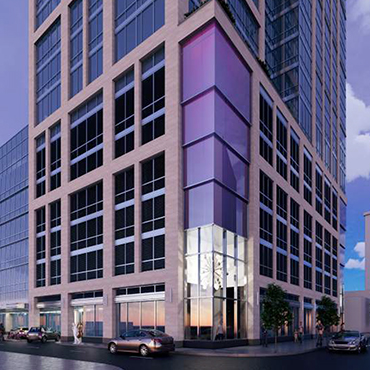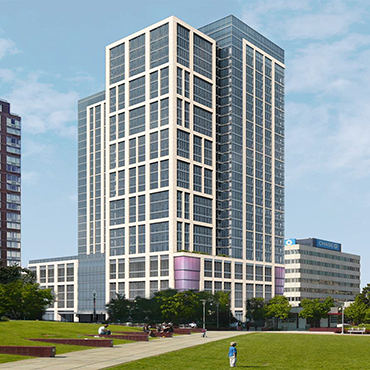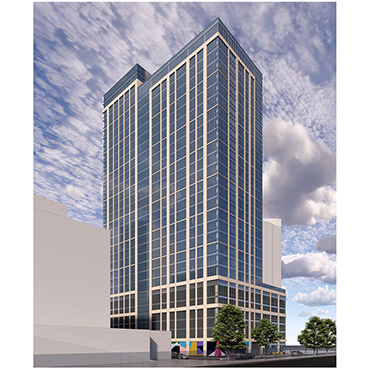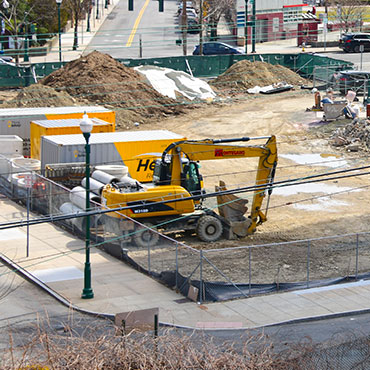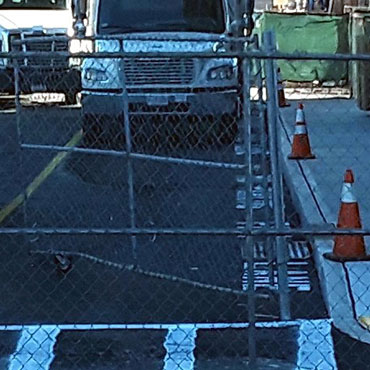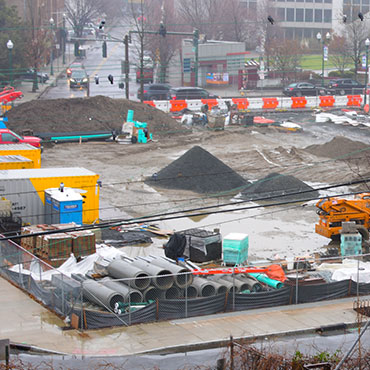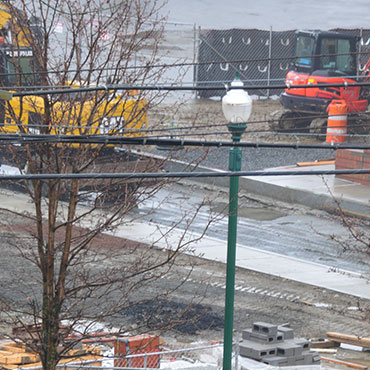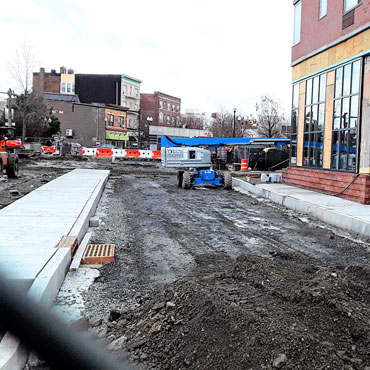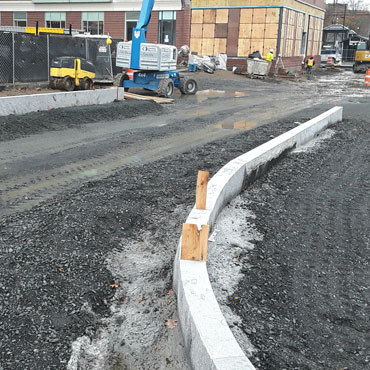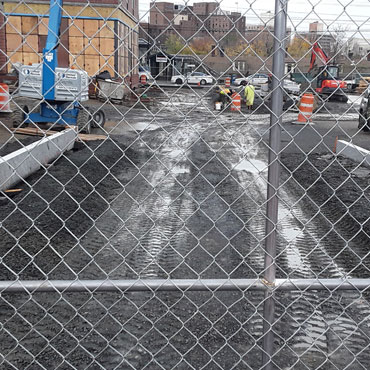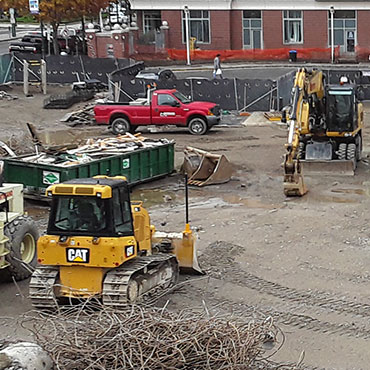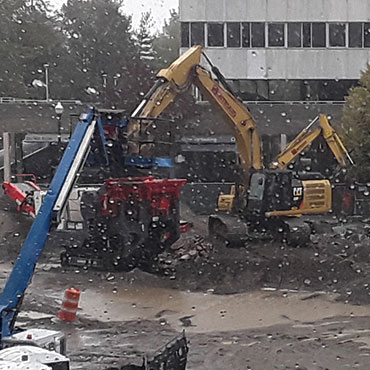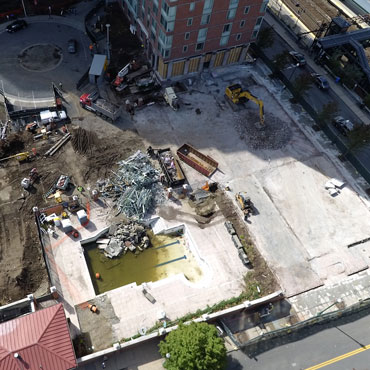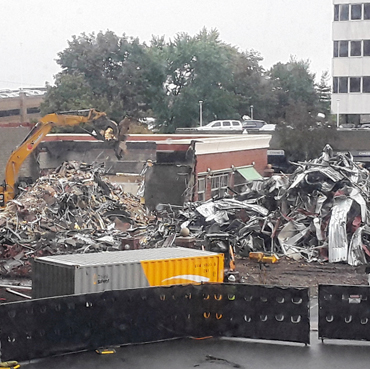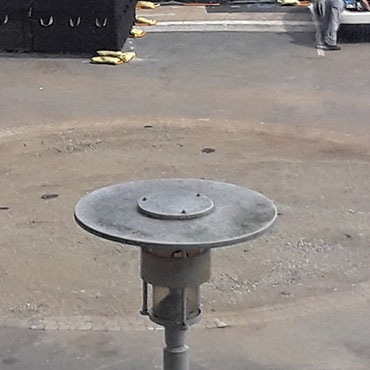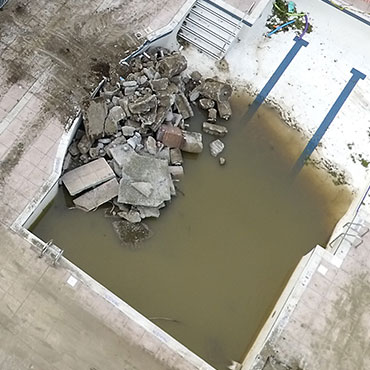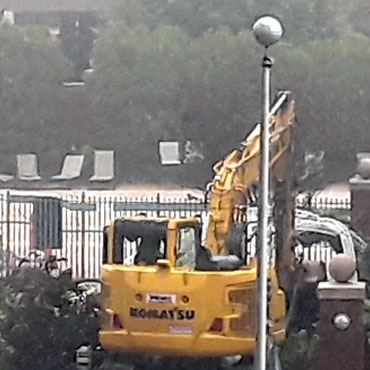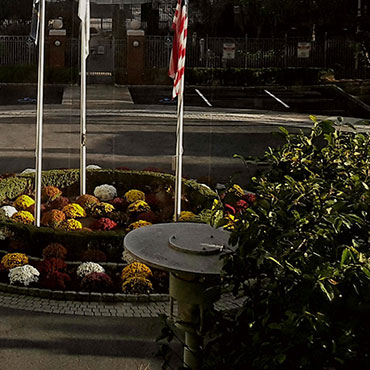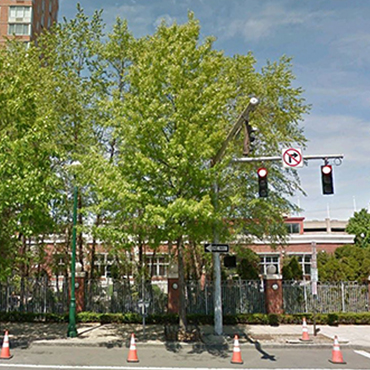From the January 28th, 2025 Planning meeting --
2 Shearwood is an 28-story mixed-use luxury residential tower, positioned adjacent to the New Rochelle Transit Center. Designed by SLCE Architects, with engineering by Langan, and developed by Toll Brothers, this project will transform an undeveloped parcel into a urban landmark.
The tower will feature 369 residences, including 111 studios, 107 one-bedrooms, 130 two-bedrooms, and 21 three-bedrooms, catering to a range of residents. The 7th-floor amenity level, will feature a fitness center, gathering spaces and an outdoor pool. Parking for 381 cars will be located in the cellar and across floors 1 through 6. A 1,600 square feet of retail space is planned for the transit center side corner.
Architecturally, the structure is composed of three distinct components, unified by an elegant crème-colored grid system on its façade, artfully breaking down the building's volume. The interiors have 9-foot ceilings. Rising to a height of 285 feet, the building will feature illuminated corners at night along the base, adding a dynamic visual presence.
An art installation facing the transit center on the ground level will enrich the pedestrian experience, while the top four floors will form a crown, enhancing its architectural character. For ease of access, the entrance incorporates a recessed pull-in area for drop-offs, designed to improve traffic flow.
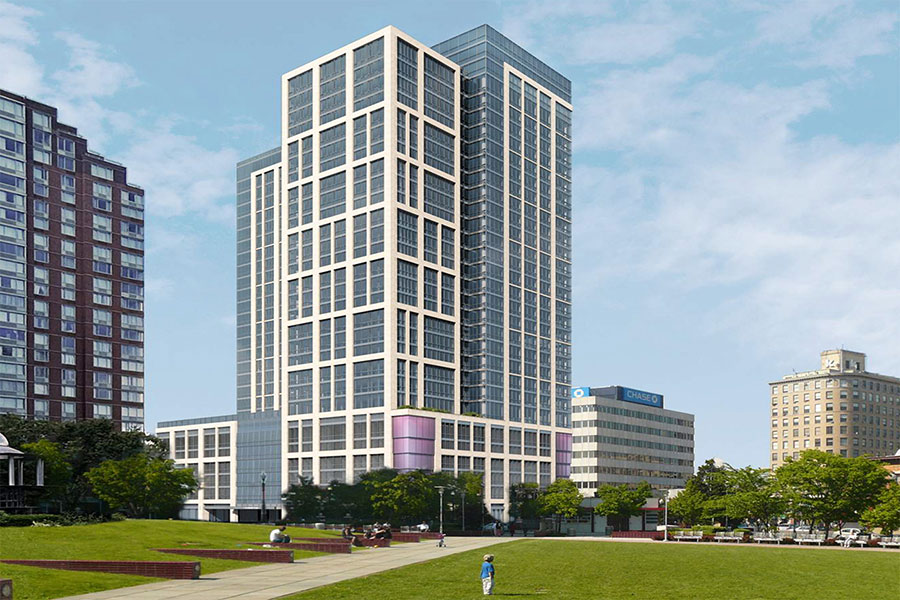
- City Officials Greenlight A 24-Story Residential Redevelopment In New Rochelle (11/7/2019)
- 24-story apartment building approved (10/31/2019)
- New Rochelle creating new street, La Rochelle owner building second tower (10/23/2018)
- New Rochelle: New downtown street, high-rise planned (9/27/2017)
Zone: D0-1
News
- IDA Meeting Minutes (9/6/17)
- DSF Group
- Resolution Site Plan Approval (3/27/18)
- NR IDA Meeting Minutes 7/26/17
- NR IDA Meeting Minutes 9/6/17
- NRIDA Agenda Package (9/6/17)
- NRIDA Agenda Package (9/27/17)
- NRIDA Agenda Package (7/25/18)
- NRIDA Agenda Package (11/28/18)
- NRIDA Agenda Package (12/20/18)
- Video - planning meeting 10/22/19 (start at 50:15)
- Planning Meeting, Jan 28, 2025 (at 12:33)
Project Information

Progress Gallery
Project Data*
Building
Studios: 111
1BR: 107
2BR: 130
3BR: 21
4BR: 0
Affordable: 0
Total: 369
Parking: 381
Stories: 28
Retail Space: 0 sqft
Occupancy
Students: 0
School: Columbus
Jobs
Permanent FT:
Permanent PT:
Dates
Planning Board Approval:
IDA Approval:
Constr. Start:
Length:
Completion:
Tax Incentives
Full Property Tax: $26,788,549
PILOT: $10,627,139
Owner Savings: $16,161,410
PILOT (yrs): 11
Mortgage Tax Exemption: $
Fair Share Mitigation: $
Data Last Updated: 4/10/2025
*Data listed here is subject to change. FOIL/FOIA requests are pending to obtain any missing data. Some of these numbers are estimated. Data comes from city documents.
** GLOSSARY TERMS: "As Is" taxes are the taxes of the property before development. Full Property Taxes are the taxes of the property after development. PILOT means Payment in Lieu of Taxes, which is less than full property taxes. Owner savings is the property tax abatement in dollars and as a percent of Full Property Taxes. PILOT length is the number of years that the PILOT is in effect. Fair Share Mitigation (FSM) fees are monies collected by the City from the developer to cover future infrastructure needs. The school system gets approximately 2/3 of the FSM fees.
*** Residents are calculated as follows: Studios = 1, 1BR = 1.5, 2BR = 3, 3BR = 4.5 (NDC formula) Students are calculated as follows: Studios (*0), 1BR (*0.014), 2BR (*0.141), 3BR (*0.213) (NDC formula)
*Data updating and collection is done by volunteers and may contain the occasional error or miscalculation.
** New Rochelle Parking Code including Minimum number of Spaces
