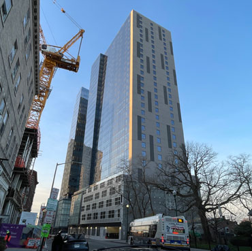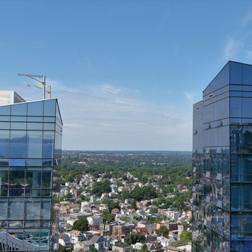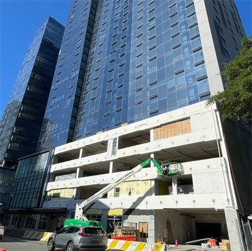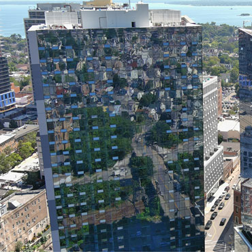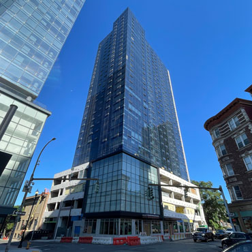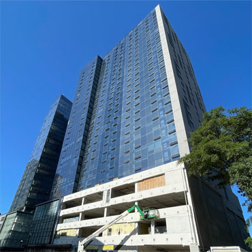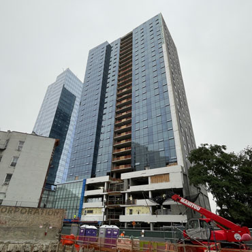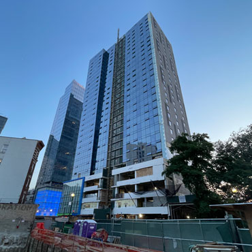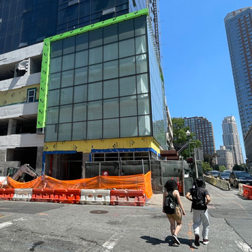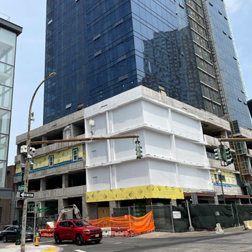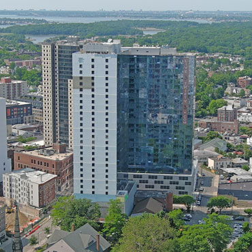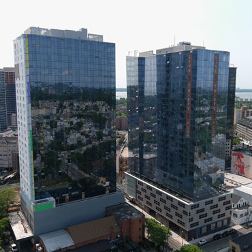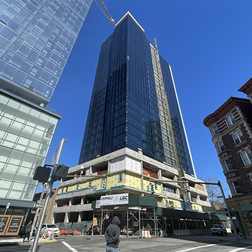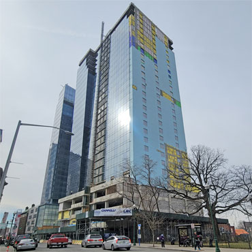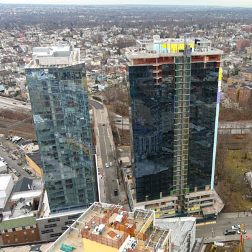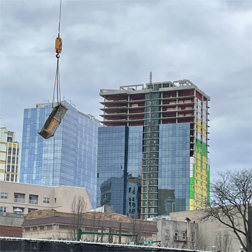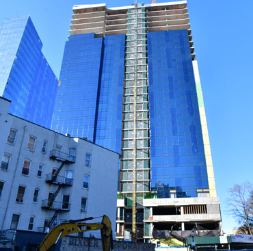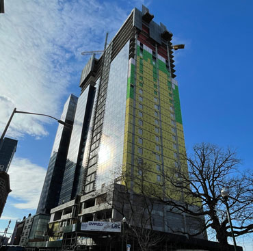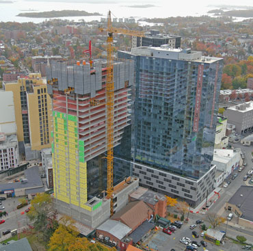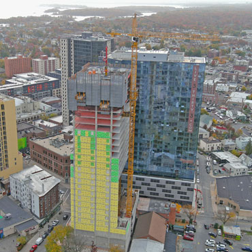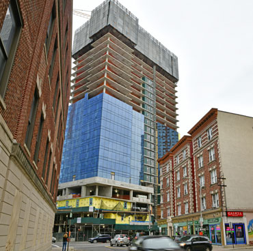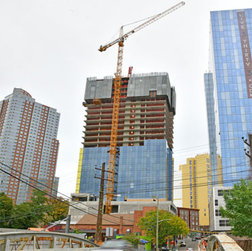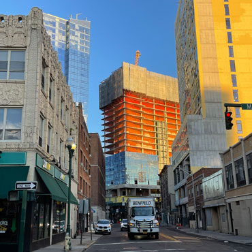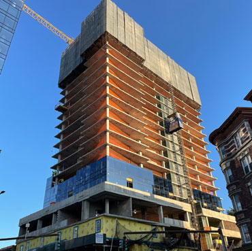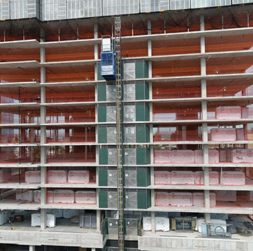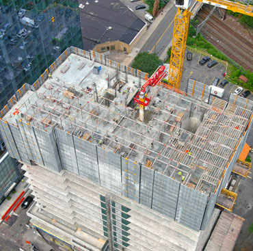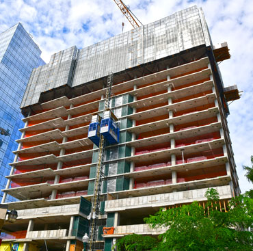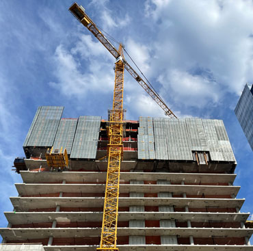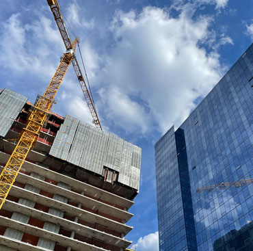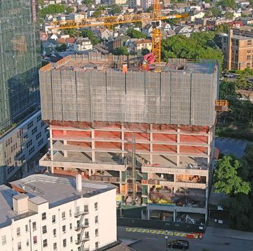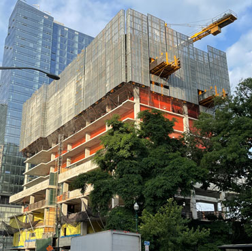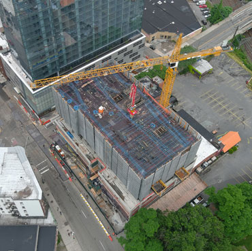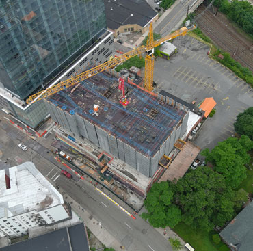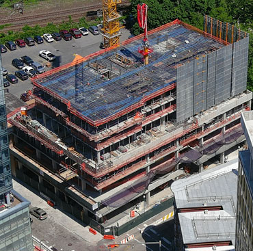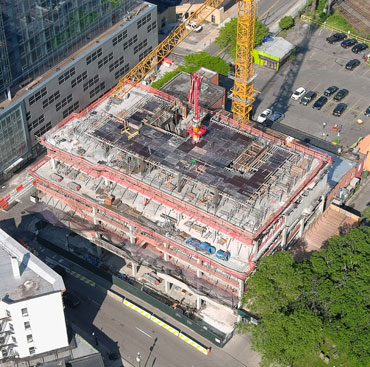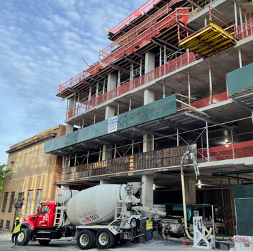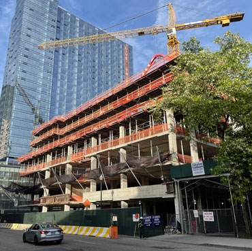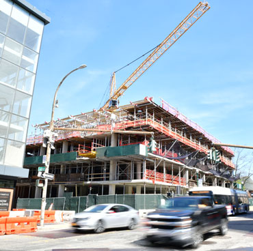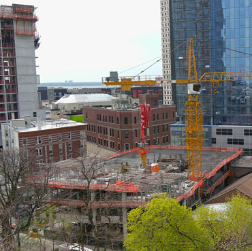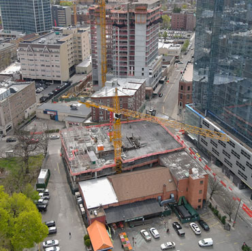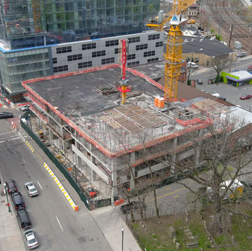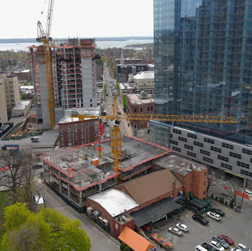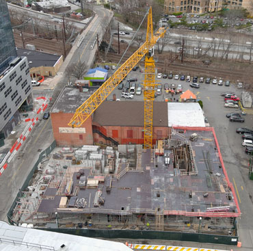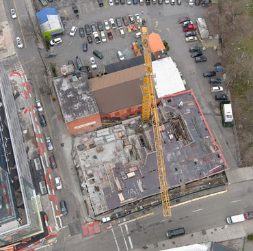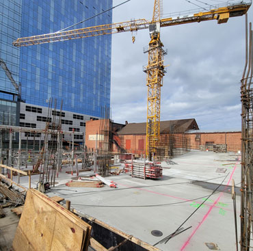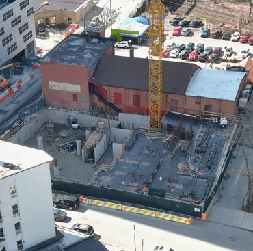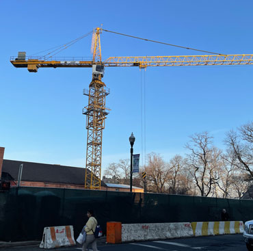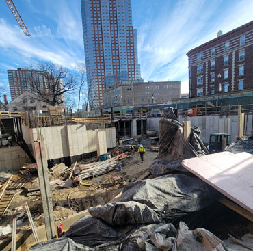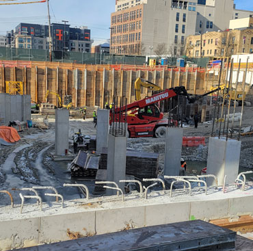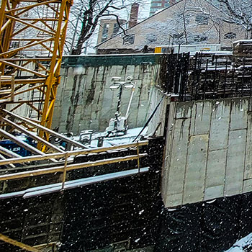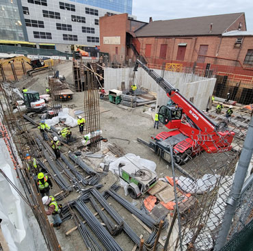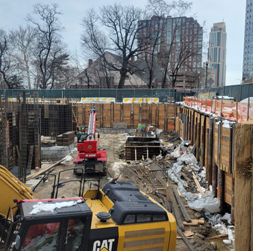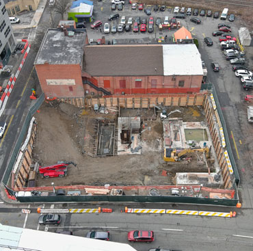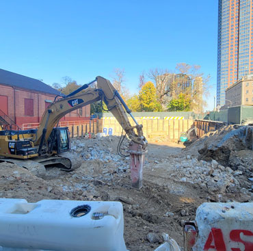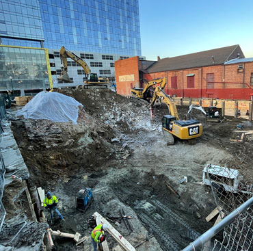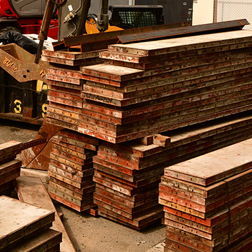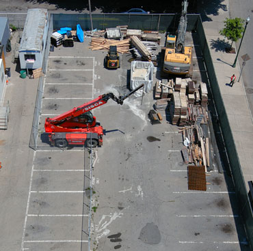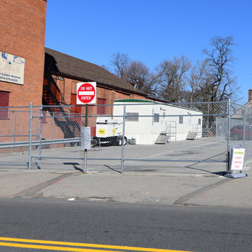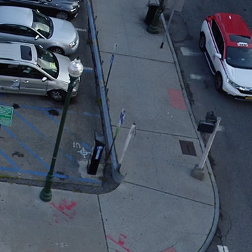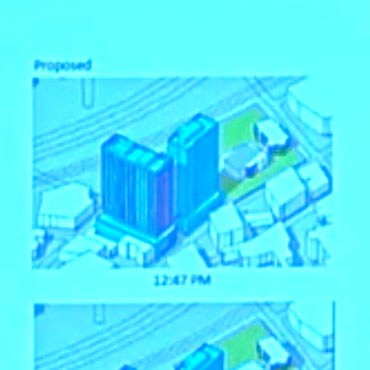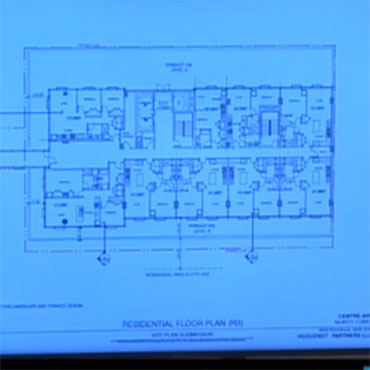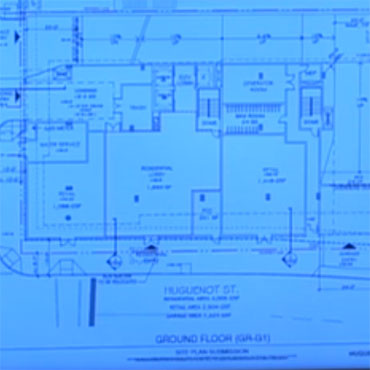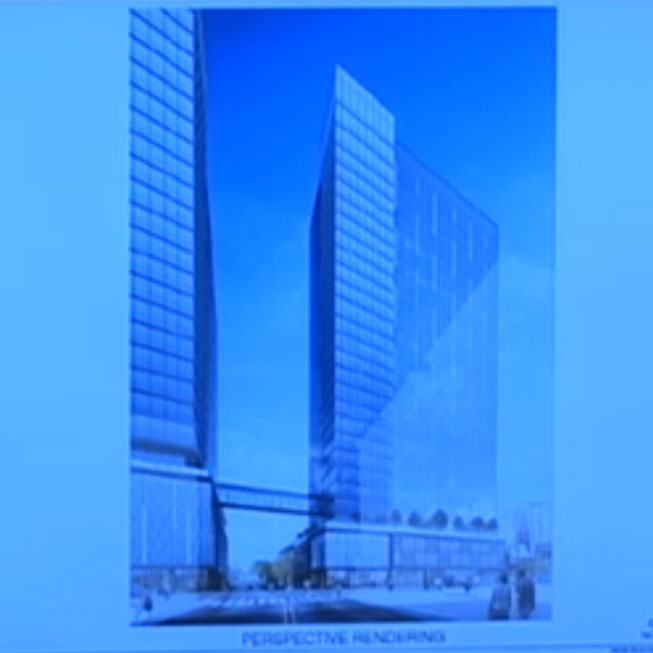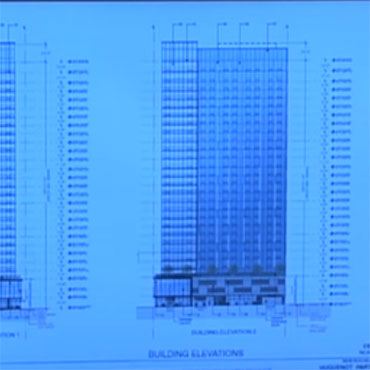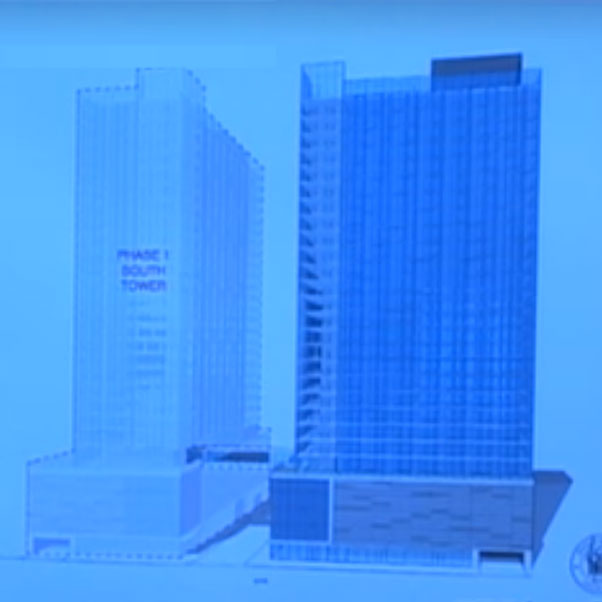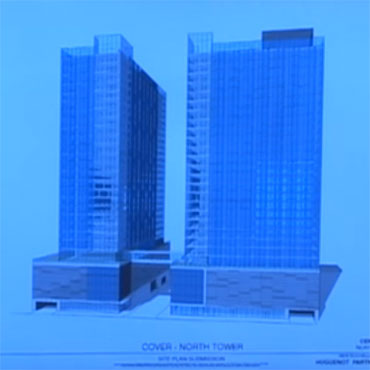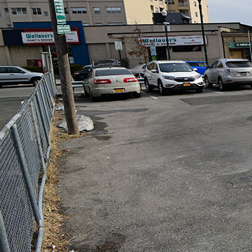This is 327 Huguenot, now called "Encore." It has 249 units (49 studios, 151 1-bedroom, 52 2-bedroom.) There is 2500sf retail in two storefronts. It has a 5 story parking structure with "stacker parking." This building will use the 12,000 square feet of amenity space in the south tower. There are 26 municipal parking spaces within the building. The Developer is Huguenot Partners, LLC. Huguenot Partners is affiliated with DHA Capital LLC of Manhattan.
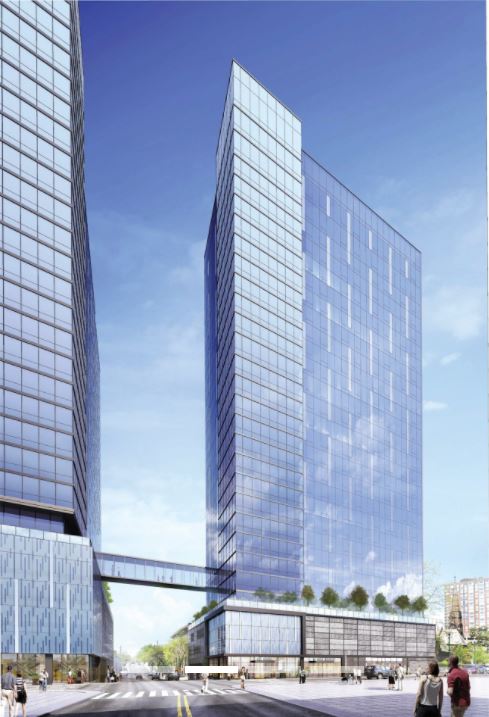
- Cappelli opens Encore in New Rochelle (12/6/2023)
- New Lottery Open For Affordable Apartments At 'The Encore' (11/9/2023)
- $54M in tax exemptions for five projects (8/14/2019)
- Con Ed gas moratorium impacts Huguenot Partners’ New Rochelle project (4/3/2019)
- New Rochelle approves more developments (3/1/2019)
Zone: D0-2
Project Videos HERE
News
Progress Gallery
Project Data*
Building
Studios: 115
1BR: 120
2BR: 40
3BR: 10
4BR: 0
Affordable:
Total: 249
Parking: 241
Stories: 28
Retail Space: 13000 sqft
Occupancy
Students: 10
School: Columbus
Jobs
Permanent FT:
Permanent PT:
Dates
Planning Board Approval:
IDA Approval:
Constr. Start:
Length:
Completion: 1/1/2020
Tax Incentives
Full Property Tax: $29,000,000
PILOT: $18,000,000
Owner Savings: $11,000,000
PILOT (yrs): 20
Mortgage Tax Exemption: $600000
Fair Share Mitigation: $
Data Last Updated: 9/1/2019
*Data listed here is subject to change. FOIL/FOIA requests are pending to obtain any missing data. Some of these numbers are estimated. Data comes from city documents.
** GLOSSARY TERMS: "As Is" taxes are the taxes of the property before development. Full Property Taxes are the taxes of the property after development. PILOT means Payment in Lieu of Taxes, which is less than full property taxes. Owner savings is the property tax abatement in dollars and as a percent of Full Property Taxes. PILOT length is the number of years that the PILOT is in effect. Fair Share Mitigation (FSM) fees are monies collected by the City from the developer to cover future infrastructure needs. The school system gets approximately 2/3 of the FSM fees.
*** Residents are calculated as follows: Studios = 1, 1BR = 1.5, 2BR = 3, 3BR = 4.5 (NDC formula) Students are calculated as follows: Studios (*0), 1BR (*0.014), 2BR (*0.141), 3BR (*0.213) (NDC formula)
*Data updating and collection is done by volunteers and may contain the occasional error or miscalculation.
** New Rochelle Parking Code including Minimum number of Spaces










































