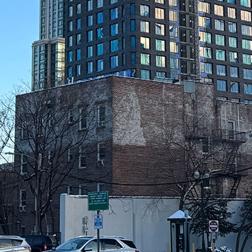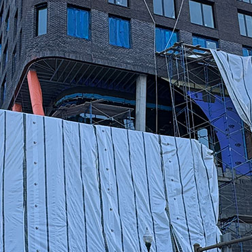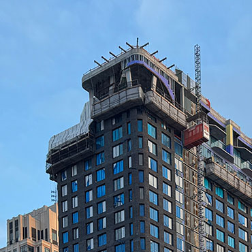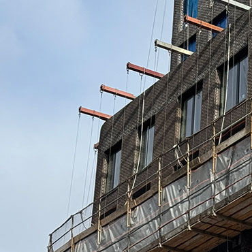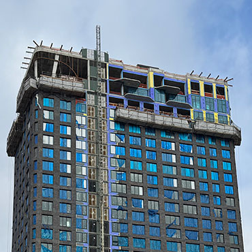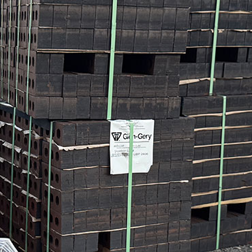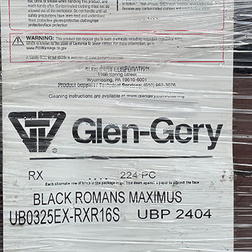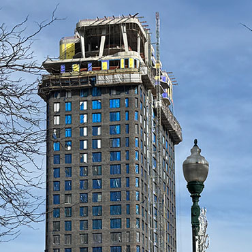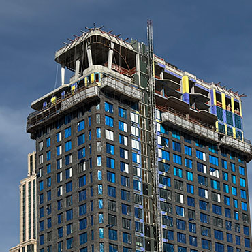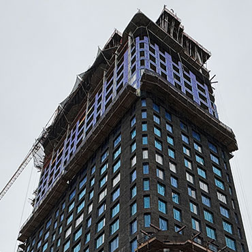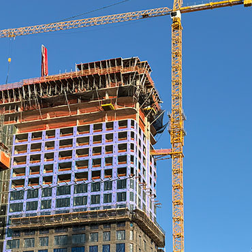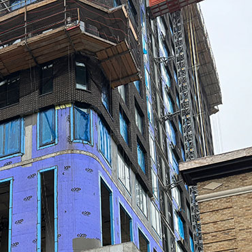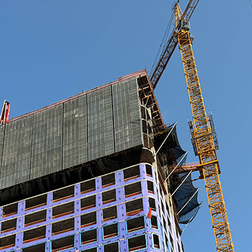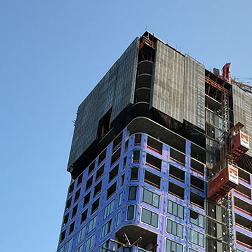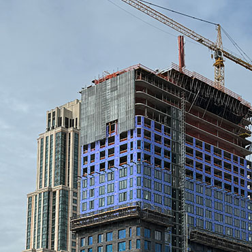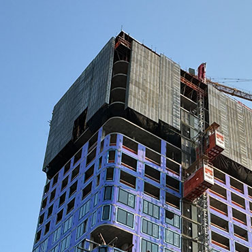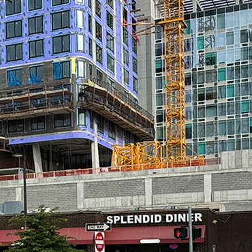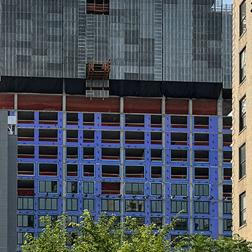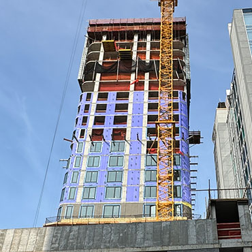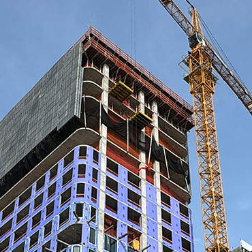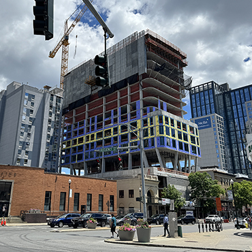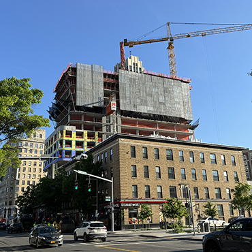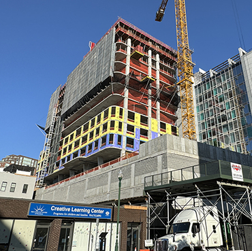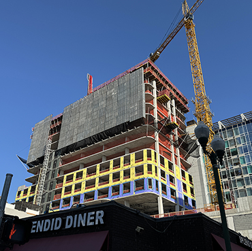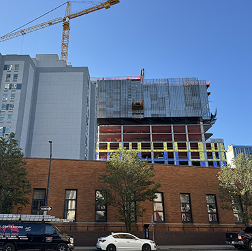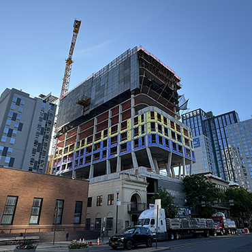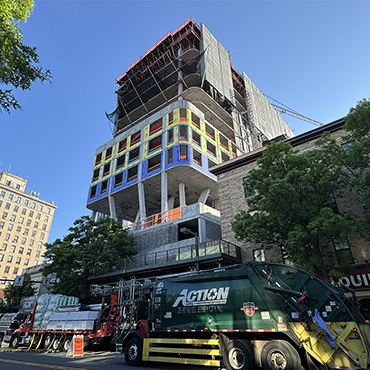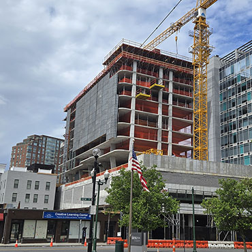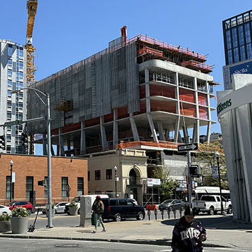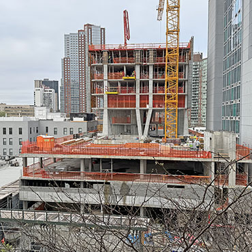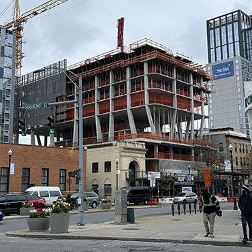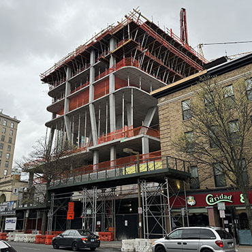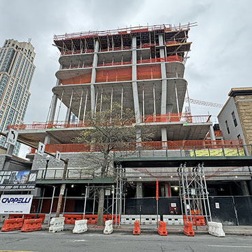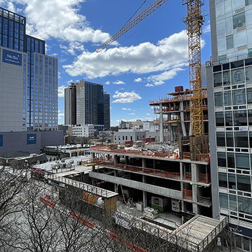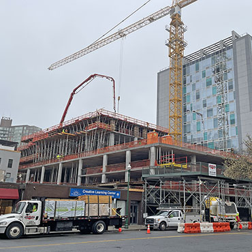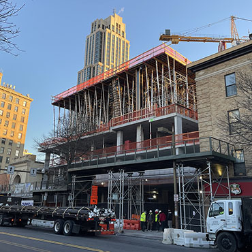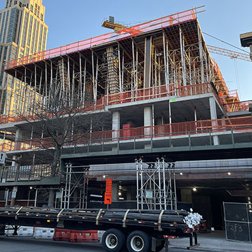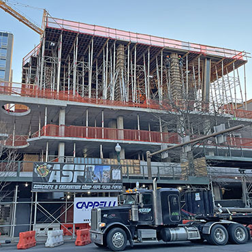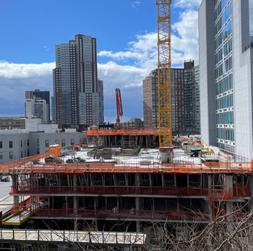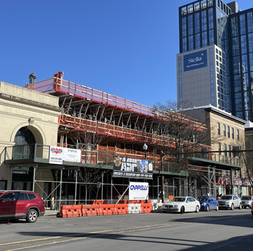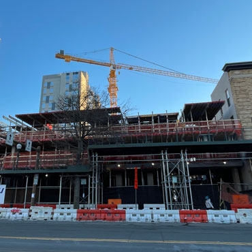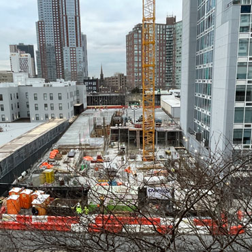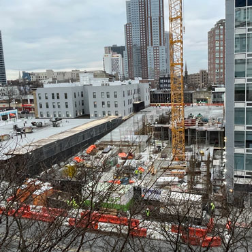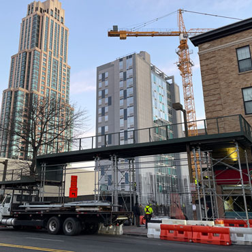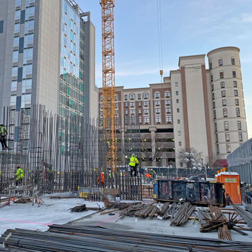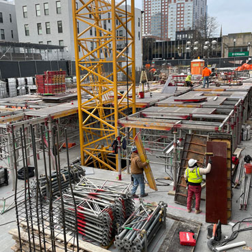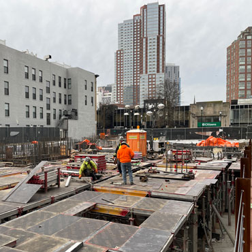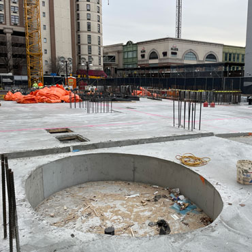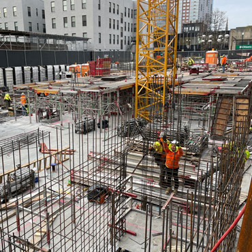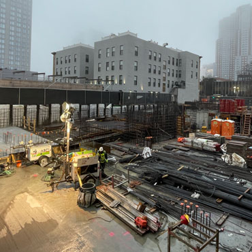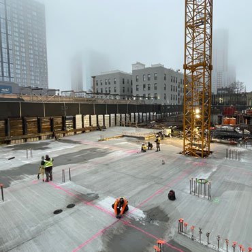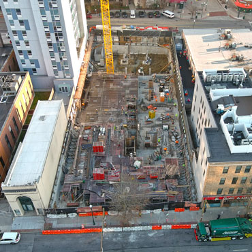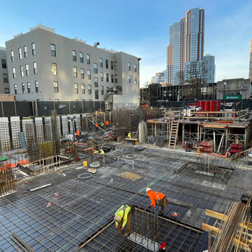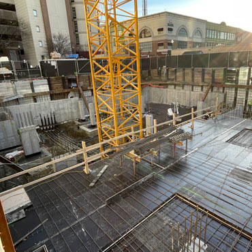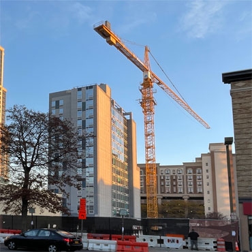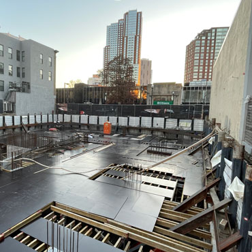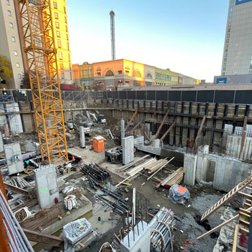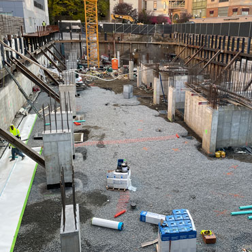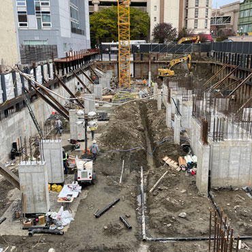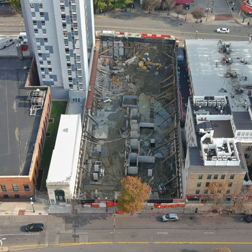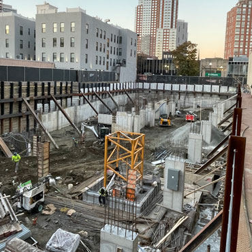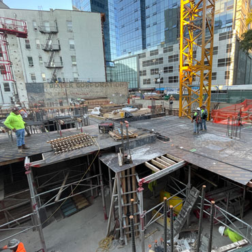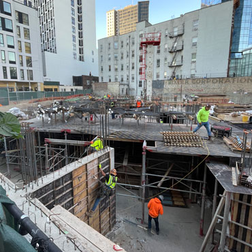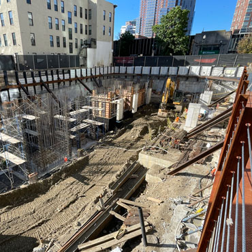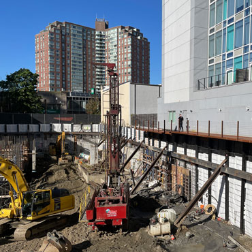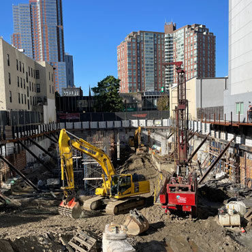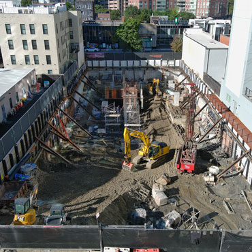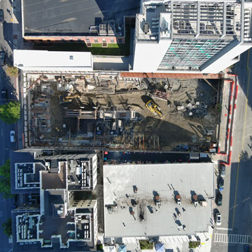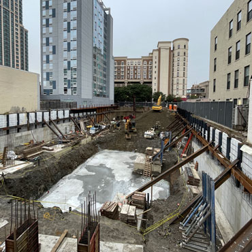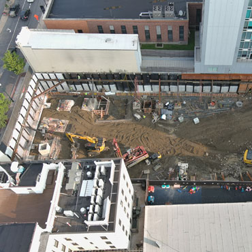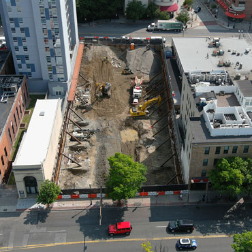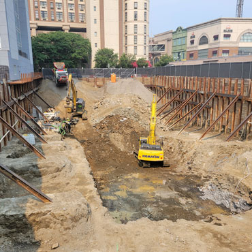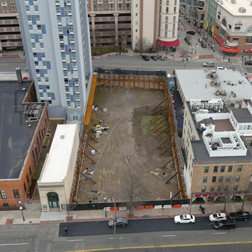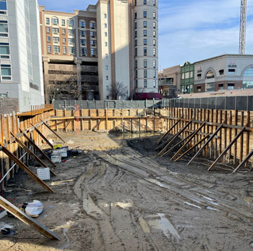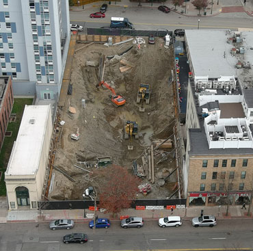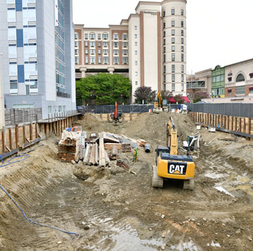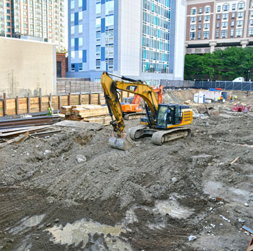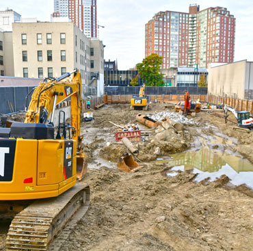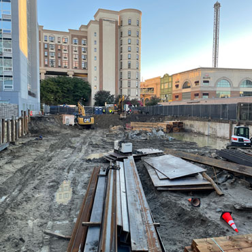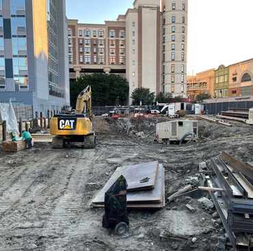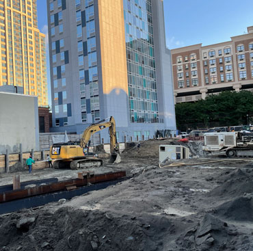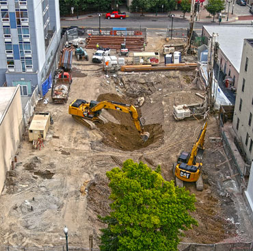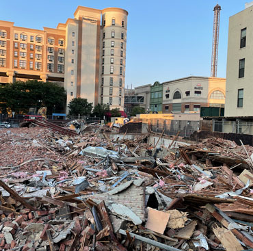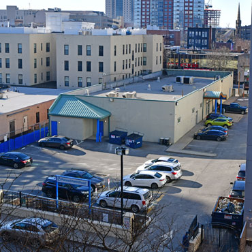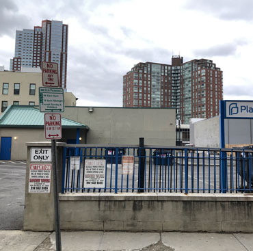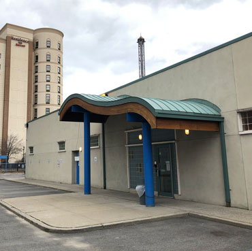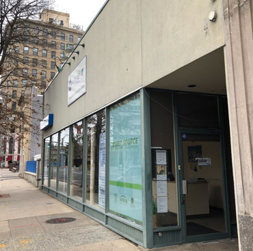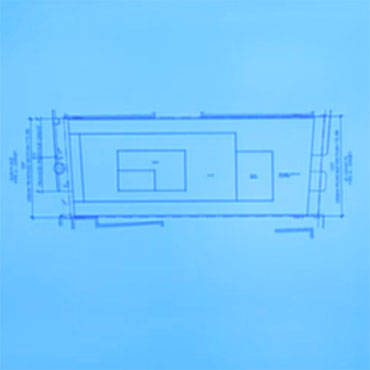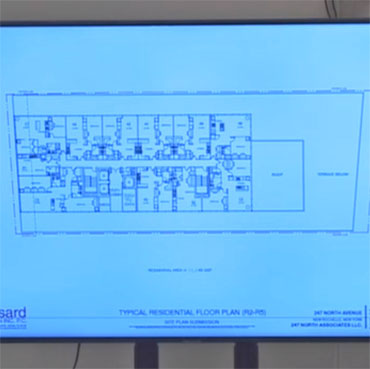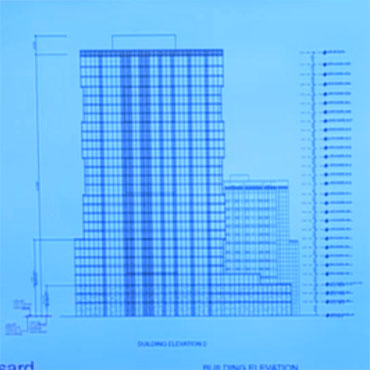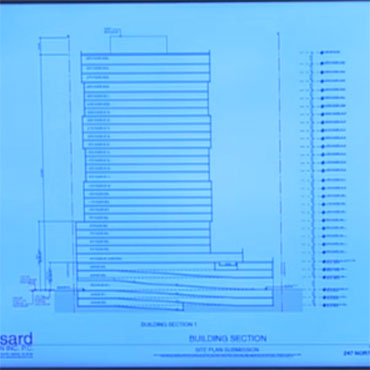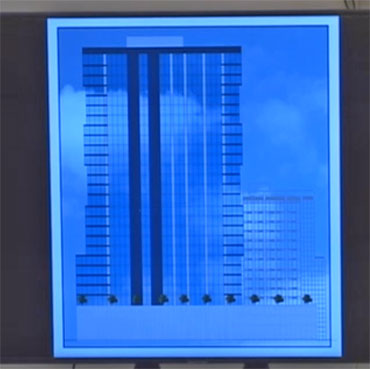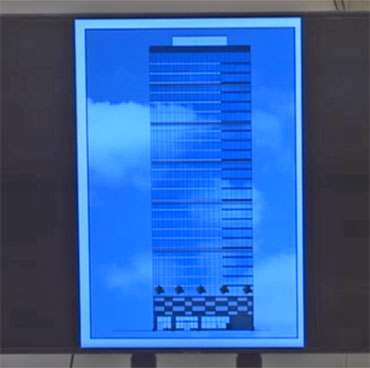This is 247 North, a 28-story residential apartment building, located on a through block from North Avenue to LeCount Place. The building will have 307 luxury apartments ranging from studios to 2 bedrooms, with 31 units reserved for households earning 80 percent of the area median income. There will be 1800sf of ground floor retail space and 257 parking spaces. Planned amenities include co-working spaces, tenant lounges, an outdoor pool, a fitness center and yoga studio, a sky lounge and a conservatory. Notably this property will be all-electric and one of the largest residential geothermal projects in New York state. The geothermal system will provide heating and cooling. The parking entrances will be from both Lecount Place (to upper level) and North Avenue (to lower level). The building is set on the site so that the views to the water from 251 North Avenue will not be compromised. The developer is Cappelli, LRC Construction.
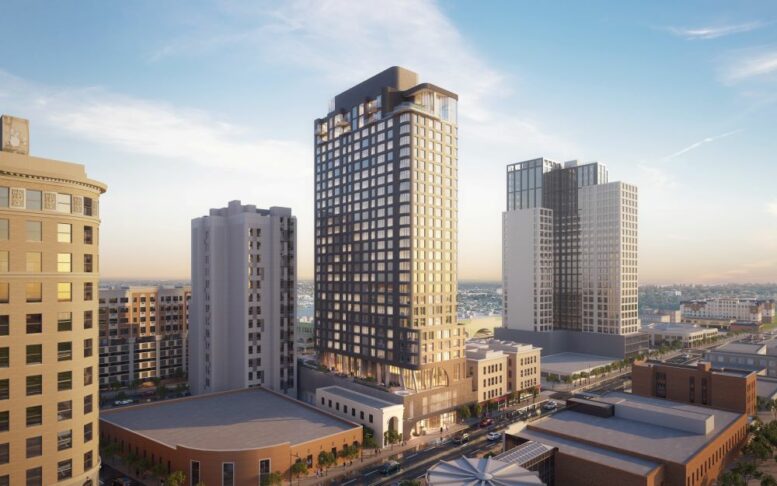
- Topping Off Marked At New 28-Story Luxury Tower (9/25/2024)
- 247 North Avenue Rises Above Street Level In New Rochelle, New York (2/18/2024)
- Developer Closes On $94M Loan For 247 North Avenue In New Rochelle, New York (8/24/2023)
- Luxury housing to replace Planned Parenthood building in New Rochelle (2/27/2020)
- Planned Parenthood Sells Property, Will Remain in New Rochelle (2/26/2020)
- Cappelli-related entity proposes 28-story residential building in New Rochelle (1/2/2020)
Zone: D0-1
Project Videos HERE
News
- NR Planning Meeting video 12/17/19 (starting at 3:17)
- Brownfield Cleanup Program Application
- Material Board
- North Section
- Frontage elevation
- Elevation 3
- Elevation 2
- North Elevation
- Typical Residential Floor 2
- Typical Residential Floor
- Garage floor G2
- Garage floor B1
- Ground floor
- Rendering
- Massing diagram
- Forms
- Enlarged frontage elevation
- NR Planning Meeting video 9/30/20 (starting at 3:00)
- NR Planning Meeting video 02/25/20 (starting at 30.47)
Project Information

Progress Gallery
Project Data*
Building
Studios: 28
1BR: 144
2BR: 72
3BR: 0
4BR:
Affordable: 25
Total: 244
Parking: 211
Stories: 28
Retail Space: 3032 sqft
Occupancy
Students: 12
School: Trinity
Jobs
Permanent FT: 10
Permanent PT: 0
Dates
Planning Board Approval: 2/25/2020
IDA Approval: 7/29/2020
Constr. Start: 3/1/2021
Length: 36
Completion: 3/1/2024
Tax Incentives
Full Property Tax: $23,304,620
PILOT: $14,704,313
Owner Savings: $8,600,307
PILOT (yrs): 20
Mortgage Tax Exemption: $748662
Fair Share Mitigation: $
Data Last Updated: 10/10/2020
*Data listed here is subject to change. FOIL/FOIA requests are pending to obtain any missing data. Some of these numbers are estimated. Data comes from city documents.
** GLOSSARY TERMS: "As Is" taxes are the taxes of the property before development. Full Property Taxes are the taxes of the property after development. PILOT means Payment in Lieu of Taxes, which is less than full property taxes. Owner savings is the property tax abatement in dollars and as a percent of Full Property Taxes. PILOT length is the number of years that the PILOT is in effect. Fair Share Mitigation (FSM) fees are monies collected by the City from the developer to cover future infrastructure needs. The school system gets approximately 2/3 of the FSM fees.
*** Residents are calculated as follows: Studios = 1, 1BR = 1.5, 2BR = 3, 3BR = 4.5 (NDC formula) Students are calculated as follows: Studios (*0), 1BR (*0.014), 2BR (*0.141), 3BR (*0.213) (NDC formula)
*Data updating and collection is done by volunteers and may contain the occasional error or miscalculation.
** New Rochelle Parking Code including Minimum number of Spaces
